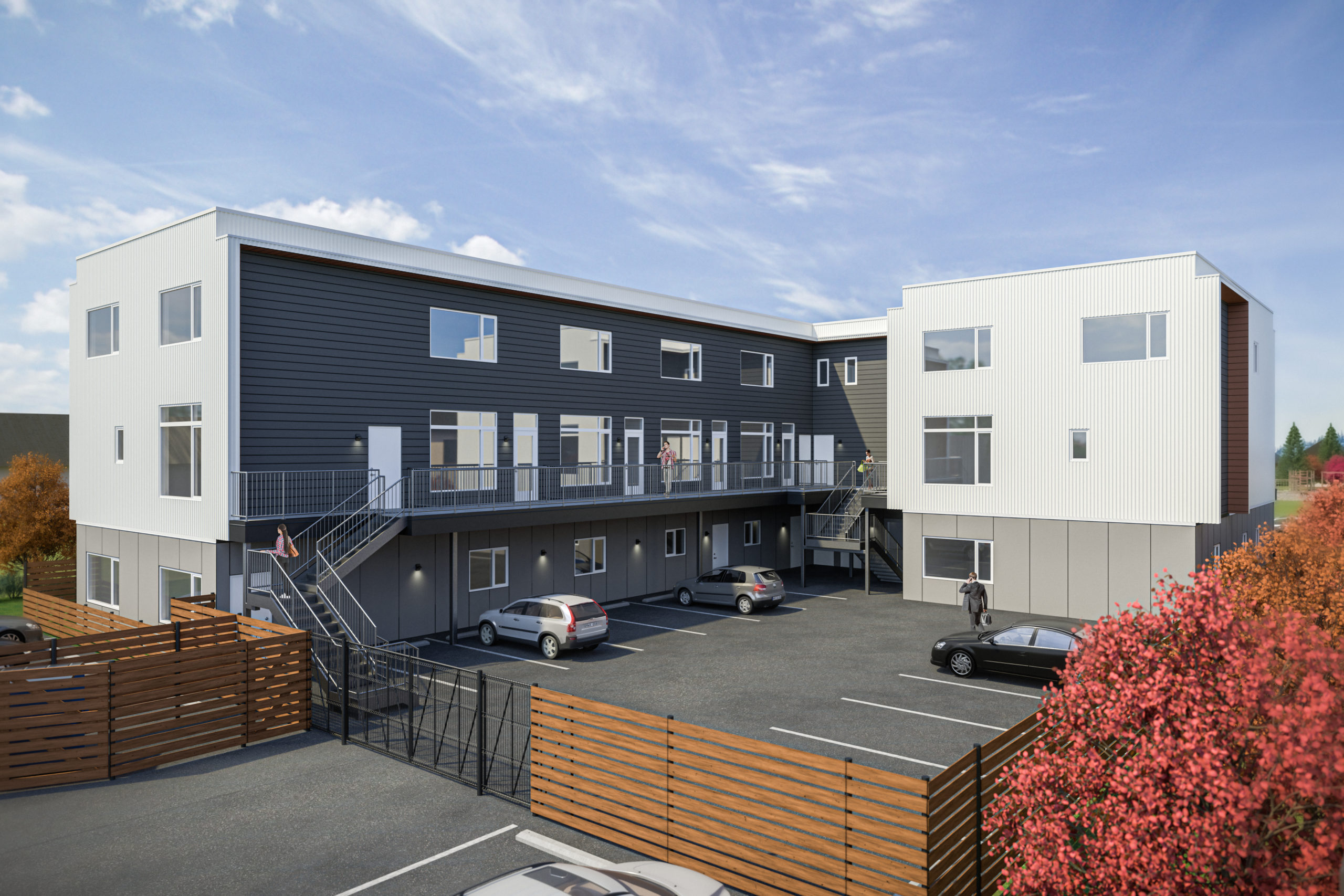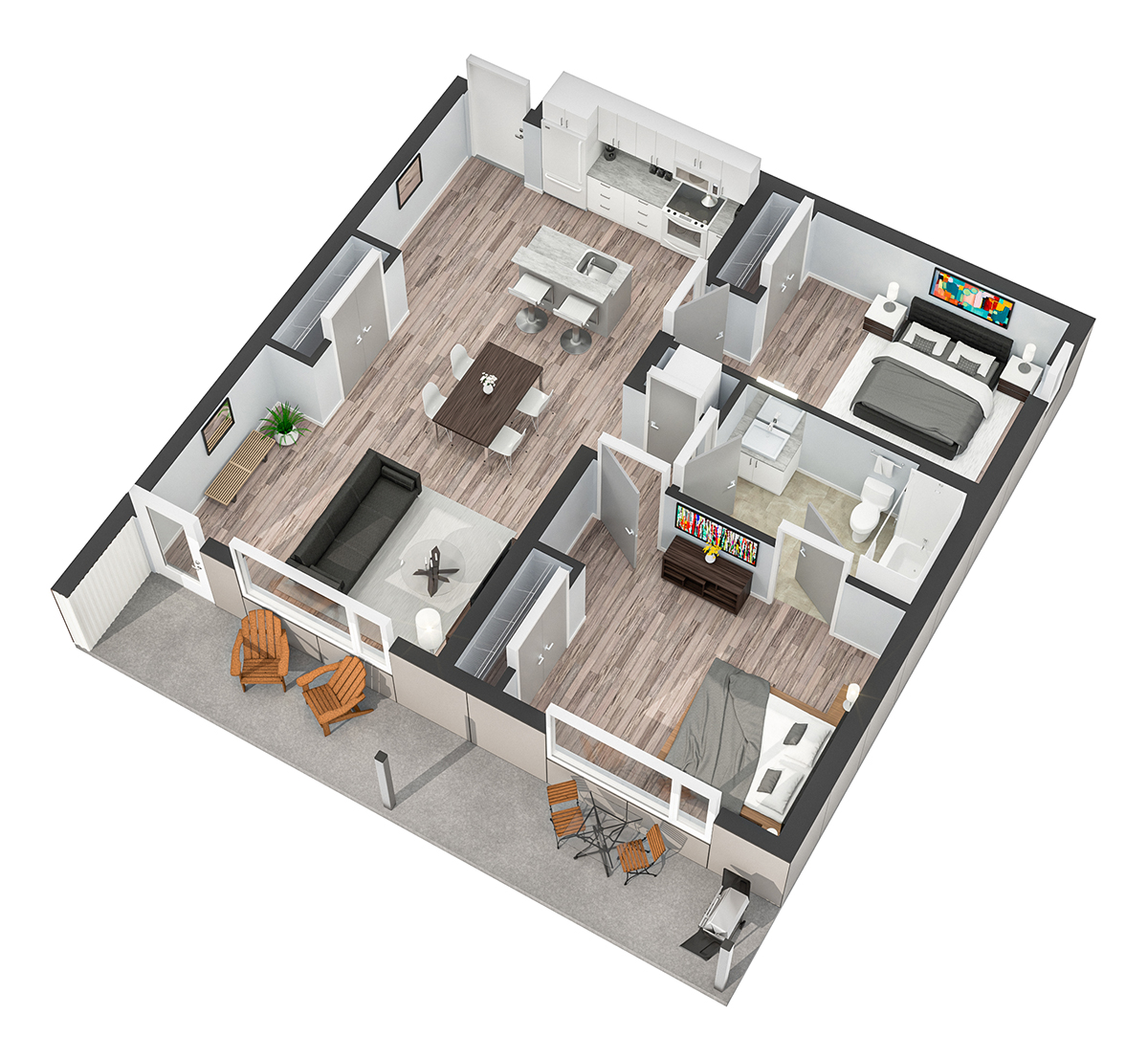Amenities
Spacious units
- Well - designed floor plans optimizing space utilization, maximizing available space within an economical total size;
- High ceilings with large windows creates a bigger volume for greater comfort, and delivers a feeling of space that is not common in apartment living.
Optimized noise control between suites
- MAXIMUM sound attenuation with all double studded – insulated divider walls between units; and
- Sound deadening floors with gypcrete noise absorbing topping beneath flooring; and
- Resilient channel supported drywall ceiling between units;
- Triple pane exterior windows that Minimize the transmission of outdoor weather and traffic noise into the suites;

Maximum Energy efficiency with:
- Minimized Heat Loss, with R-30 to 34 insulation in all exterior walls, and R-46 in the roof; This means that your heating and cooling cost will be less than half of all other apartments in Winnipeg.
- All windows are triple pane with argon filled separation, and low emissivity coating that blocks the transmission of long wave radiation in both directions;
Central HRV (Heat Recovery Ventilator) recovering 98% of the available heat from the exhaust from each suite, and transferring it back into the fresh / ventilation air (without cross contamination).
This compares to less than 65% efficiency (and occasional freeze-up) with individual unit HRV’s, and eliminating the noise and high maintenance costs associated with smaller individual HRV’s serving each unit. This is done with no cross contamination.
Central (natural gas fired with condensing combustion system(95% efficiency)) Hot Water heating system – eliminates the stand-by losses (which increase the summer air-conditioning cost) from waste heat gain in each suite – and saves floor space compared to individual hot water heaters in each suite.
A continuous circulation loop (insulated) eliminates waiting for hot water delivery to each faucet.

Maximum comfort
with individual suite temperature control:- Independent, fan forced electric heat, and air conditioning coils allowing occupants to maintain the space temperature they want independently of all other suites.
- Spacious - efficiently designed suites – each configured to maximize the effective use of all the space available - within a cost-effective total area.
- Full 10 ft. clear ceiling height on main floor of all units;
Special features
also included:
in each unit

21 stalls available
